

沙湾鞍沙职教城
Shawan Ansha Vocational Education Town
项目地点:新疆沙湾县
项目规模:5.297万m²
设计时间:2014 年 06 月
设计内容:建筑设计
LOCATION Shawan,Xinjiang A.R.
SIZE 52,970m
DATE 2014.06
CATEGORY Architecture Design
项目信息 Project Information
就业孵化培训基地与智慧大厦,体育中心是我院在沙湾东新区的三个重要公共项目,分别从历史、人文、地理角度对东新区城市面貌进行了定义,奠定了良好发展基调。建筑群体以当地民居的“人文聚落”形式展现,取材当地又融于环境,不仅有明显的时代特征,也有显著的地方色彩。多个围合的院落空间之间形成的宽街、窄街、广场、平台、屋顶花园等共同构建了一个充满活力的校园。
Vocational training base, office building and sports center are three important public projects in Shawan east new district. It will define the look of Shawan east new district from angel of humanity, history and geography. Construction community is showed in the form of local “human settlements”, locally sourced and in harmony with environment. Not only matches the characteristic of ages, but also has distinct local feature. The broad and narrow
street, square, platform, roof garden form a vibrant campus together.
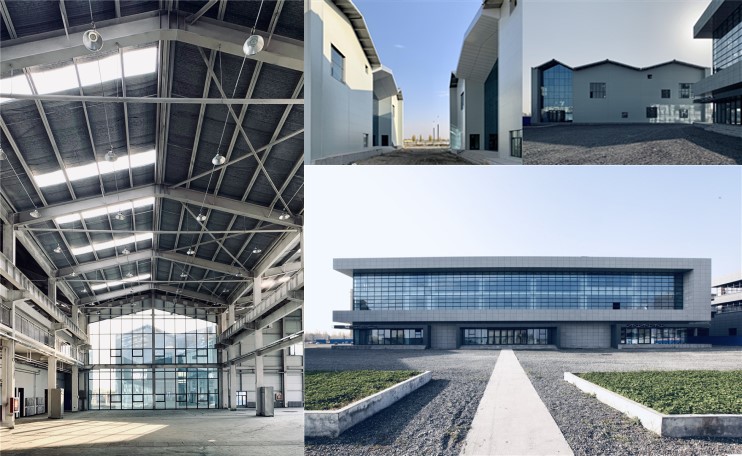
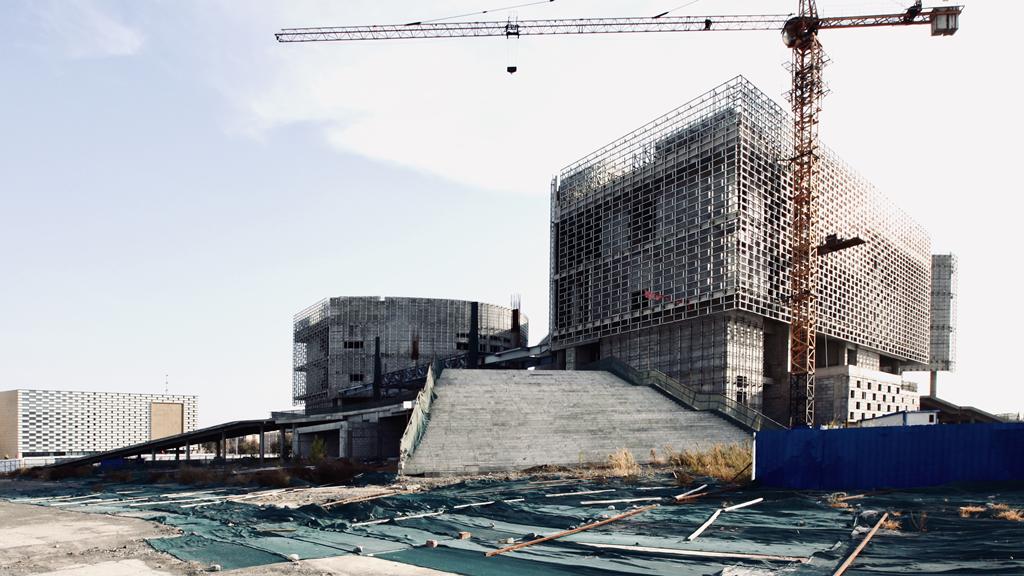
沙湾智慧大厦
Shawan Intelligent Building
项目地点:新疆塔城地区沙湾县
项目规模:2.45万m ²
设计时间:2016 年 04 月
设计内容:建筑设计
LOCATION Shawan,XinjiangA.R.
SIZE 24,500m
DATE 2016.04
CATEGORY Architecture Design
项目信息 Project Information
方案从沙湾的城市定位——“丝绸之路上的旅游休闲驿站”出发,结合“全景新疆,天然画卷”的城市旅游主题,提出“丝路驿站,汇聚沙湾”的设计理念。方案的场地设计策略汲取这三湾的主题特色,演变成为场地四周的环境动线引导,使其三湾呈汇聚状涌向智慧大厦,烘托出智慧大厦的中心地位。主体建筑由三栋分体建筑组成,分别为规划馆、博物馆、以及档案、图书、文化三合一馆。三栋建筑外部通过石材网墙形成完整连续的界面。内部通过曲线错动形成犹如“峡谷”的空间界面,吸引外部人群进入。三栋建筑在底层通过共享的大厅进行串联,上部完整的建筑形体在底层近人尺度变得丰富多样,提供给各馆灵活、多变的展览空间。
According to the positioning of the city of Shawan - "Silk Road on the travel leisure station",combining with "Panoramic View of Xinjiang, Natural Picture" of the city tourism theme, we put forward "Silk Road Inn, Clustered in Shawan " design concept. Program site design strategy originated from the idea of "mountain, water, sand," the three characteristics of the theme, evolving into the surrounding environment of the venue guide, so that the three waves were
gathered to Intelligent Building, echoing it central position on this site. The main building consists of three separate buildings: Urban Planning Exhibition Center, museums, and archives, books and cultural centers. Three building’s outside stone wall through the formation of a complete continuous interface. The internal curvy circulation is like a "canyon" space interface, to attract external people to enter. Three buildings are elevated from the ground to have a
shared hall , the upper part of the architecture massing becomes rich and varied, to provide flexible and varied exhibition space.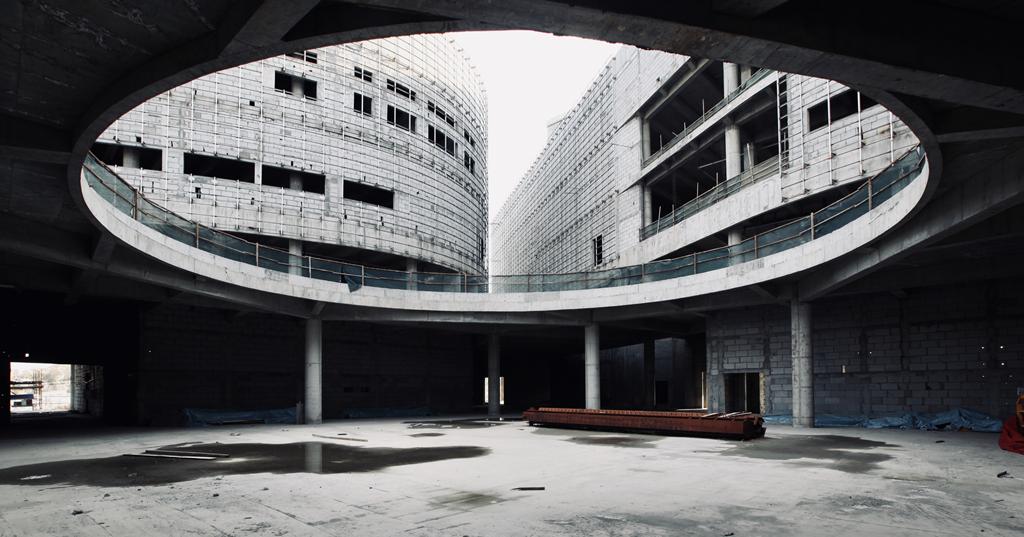
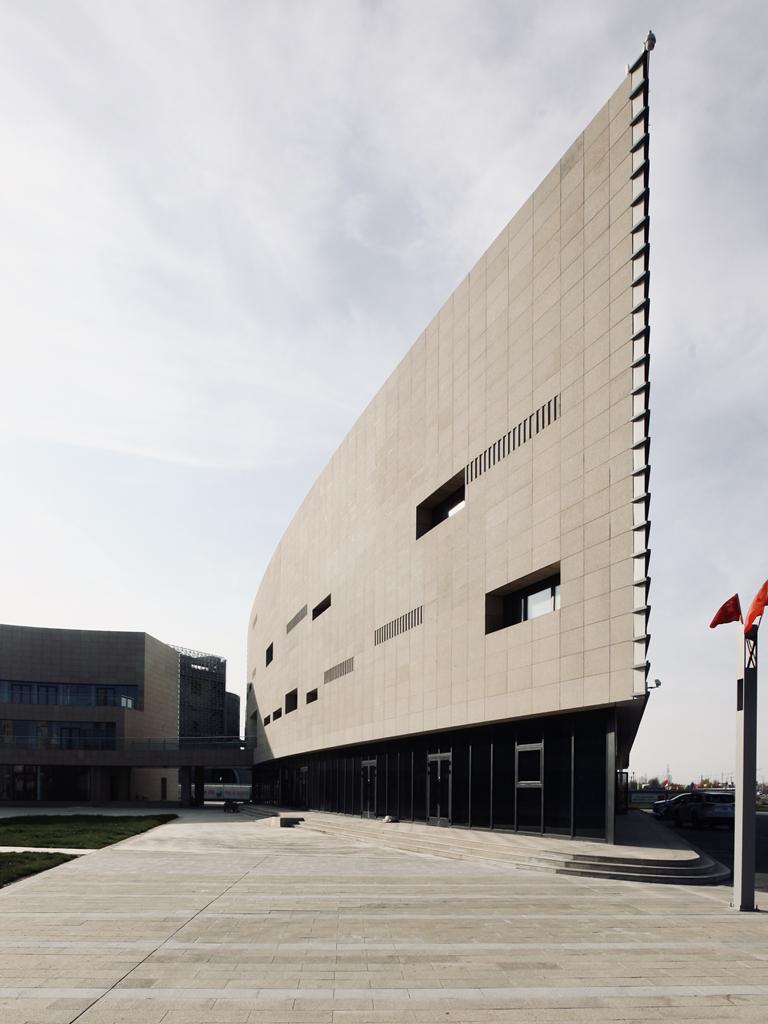
沙湾华录文化广场
Shawan Hualu Culture Square
项目地点:新疆塔城地区沙湾县
项目规模:1.63万m²
设计时间:2016 年 04 月
设计内容:建筑设计
LOCATION Shawan, Xinjiang A.R.
SIZE 16,300m²
DATE 2016.04
CATEGORY Architecture Design
项目信息 Project Information
方案设计理念从沙湾的城市整体定位——“丝绸之路上的旅游休闲驿站”出发,结合“全景新疆,天然画卷”的城市旅游主题,提出“丝路驿站,汇聚沙湾”的设计理念。沙湾华录文化广场项目是沙湾县丰富群众业余活动,推广沙湾文化品牌的重要载体。建成后的沙湾华录文化广场将助力城市文化推广,使之成为沙湾一个新的城市商业中心。
Design concept of this project is come from Shawan city’s tourism theme“Leisure Resort of Silkroad, Natural Spectacle and Panorama of Xinjiang”.Then put forward the design concept of the "Lets togather in Shawan Silk Road Station”. Shawan Hualu Culture Square will be the main recreational area of Shawan County for the people. After the completion of this project, Shawan Hualu Culture Square will be a big promotion of local culture brand, making itself a new urban commercial center.
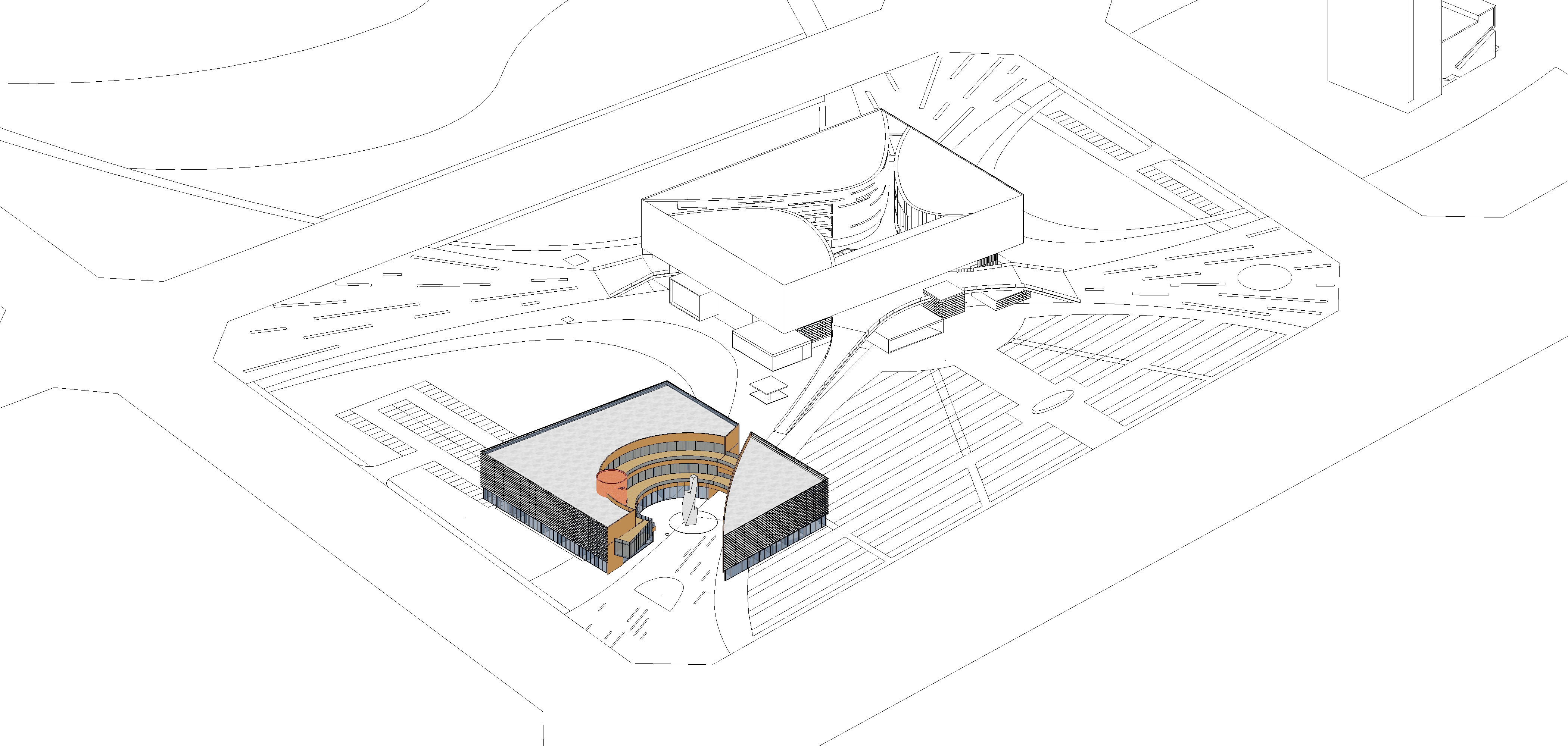
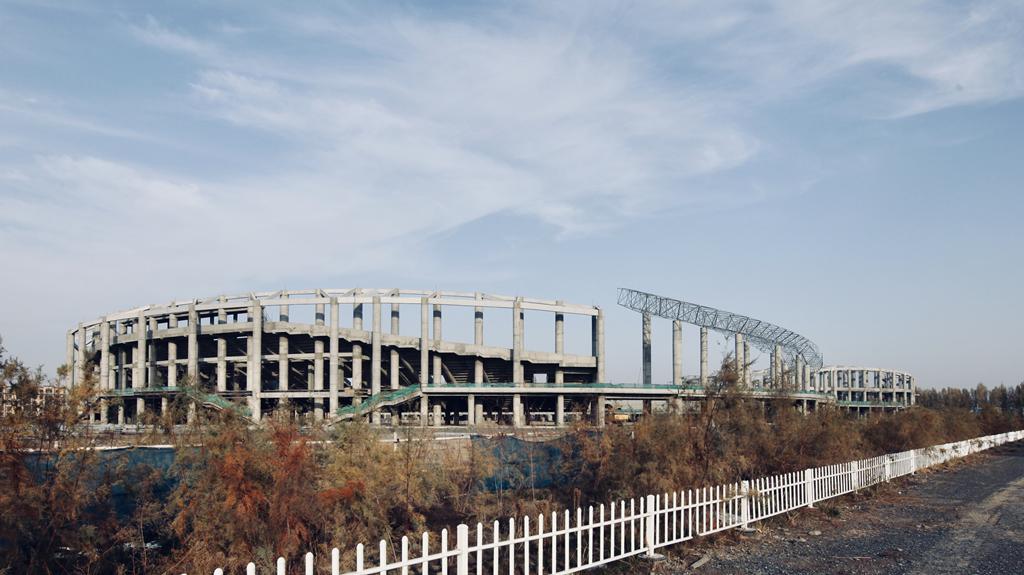
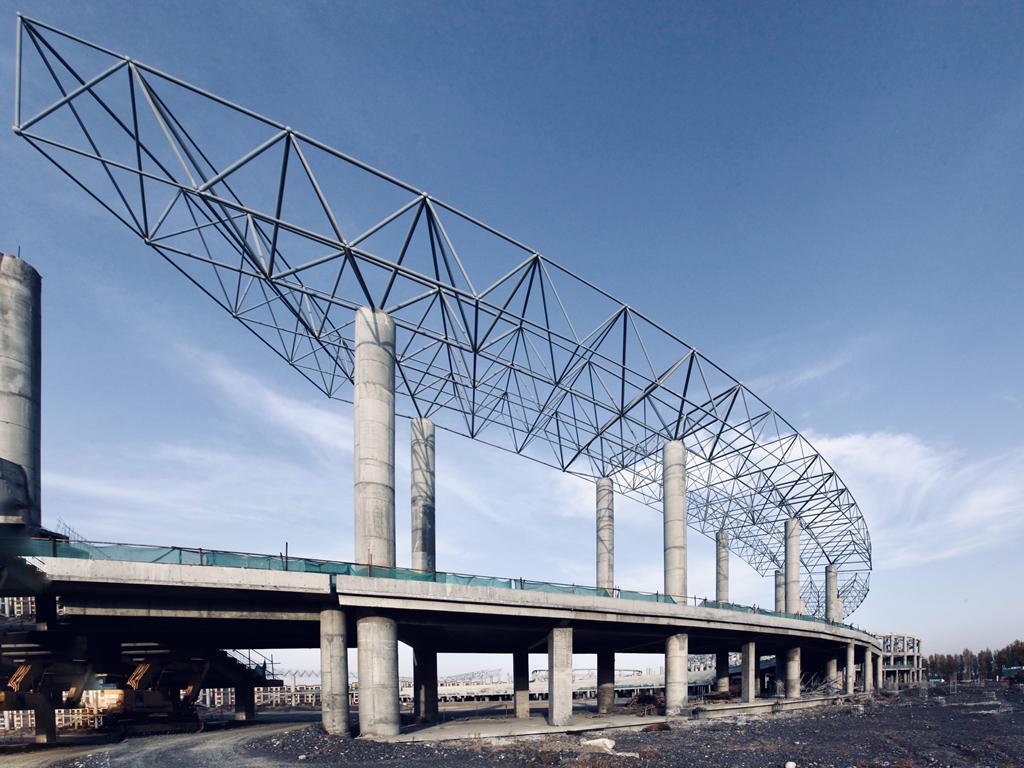
沙湾体育中心
Shawan Sports Center
项目地点:新疆塔城地区沙湾县
项目规模:3.31万m ²
设计时间:2014 年 08 月
设计内容:建筑设计
LOCATION Shawan,Xinjiang.A.R
SIZE 33,100m
DATE 2014.08
CATEGORY Architecture Design
项目信息 Project Information
建筑整体形态试图通过屋面蜿蜒流动的态势表现丝绸绣缎其连绵曲折的特点,以此来和沙湾县“丝绸之路”上旅游休闲之都的城市整体定位形成呼应。同时,曲折连绵的外部空间动线也是对沙湾国家级的旅游资源——安集海大峡谷自然风光的一种建筑演绎。立面天际线设计汲取了天山山脉纯净起伏的雪顶意向,根据不同场、馆对高度需求的不同,形成连续多变的屋顶轮廓,犹如“天山屋脊”。屋面材料采用白色金属板包裹,阳光下晶莹细腻,象征了富于激情的城市特征。总体布局方面,设计采用场、馆罩棚一体化的设计方式有效统一了各场馆间的整体关系,削弱体量大小不一带来的失衡感。
The overall shape of the building tries to show the twists and turns of silk through the meandering flow of the roof, in order to echo Shawan County "Silk Road" on the positioning of tourism and leisure capital. At the same time, the twists and turns of the external space is also a architectural interpretation of the Shawan national tourism resource- Anjihai Grand Canyon . The facade skyline design draws on the snow-cappedness of the Tianshan Mountains. According to the different needs of different venues, the formation of a continuous change in the roof profile, like "Tianshan Roof." Roofing materials are wrapped in white metal plates, crystal clear and delicate under the sunshine, a symbol of city characteristics of being pure and passionate. The overall layout used of the design of integration of the effective unity of the overall relationship between the various venues and studio, weaken the different size imbalance.