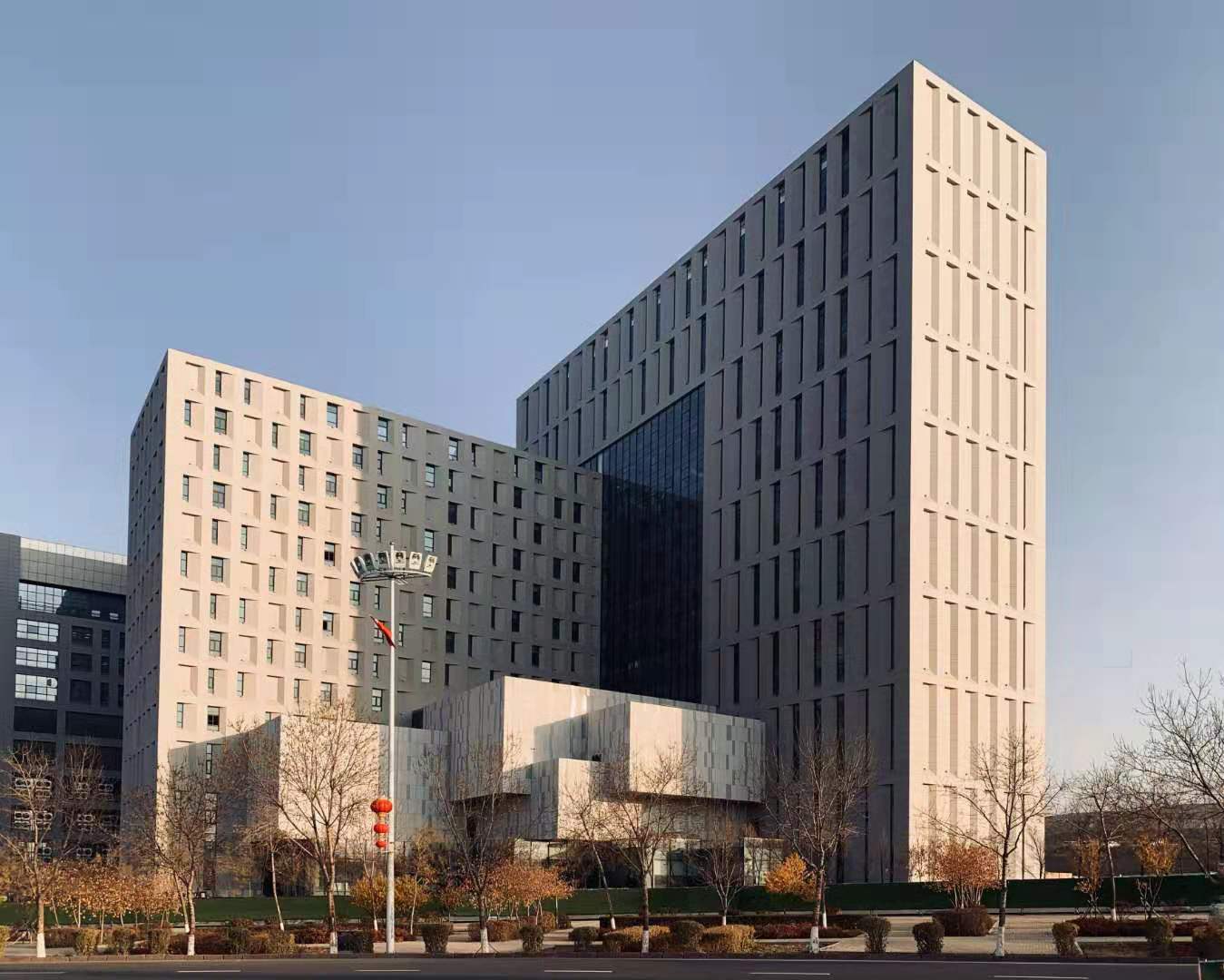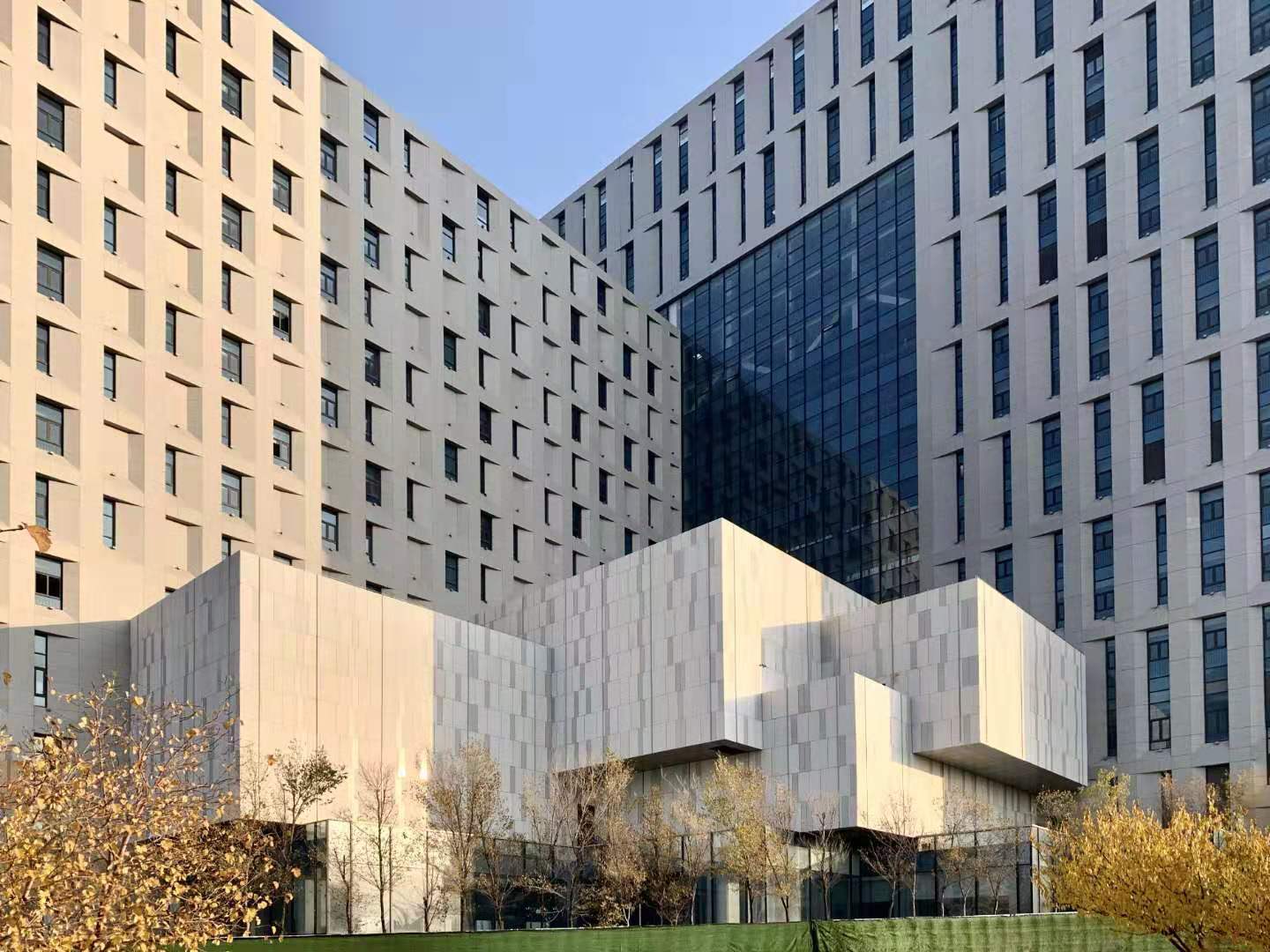

新疆档案管项目是我院第一个设计总包项目,也是成立绿色建筑设计研究院的第一个中标项目,第一个档案馆类型设计,在新疆地区打响了知名度,对打开新疆设计市场具有里程碑意义。
Education & Sport 丨 文教体育 ——————————————
Xinjiang Provincial Archive
新疆档案馆
项目地点:新疆乌鲁木齐市 LOCATION Urmuqi.Xinjiang.A.R
项目规模:3.76万m² SIZE 37600m²
设计时间:2014 年 08 月 DATE 2014.08
设计内容:建筑设计 CATEGORY Architecture Design
——————————————————————————
项目信息 丨Project Information
建筑形体上由功能和大小不同的体块进行穿插,南翼拥有良好的采光、通风和景观条件,主要布置办公和技术服务用房,档案库独立设置,首三层依据场地的不规则形状和地势呈现层层错落的盒子,内部主要布置展览和阅览等对外服务用房;层层叠叠的盒子缝隙和平台形成交通与屋顶绿化休息空间,同时与基地西北侧的城市环岛相呼应,随着地势环境的变化形成了错落交叠的建筑主体造型,巧妙的与相邻通信管理局建筑形式呼应。
This building is made up of many blocks with different size and function. The south wing is used as office room and technology service room due to good daylighting,ventilation and landscape condition. The first three floor of the building is used as exhibition room and reading room according to the irregualar terrain shape. The terrace and gap between blocks is arranged as resting space and roof garden.Gracefully distributed with terrain, Main building design echoed with adjacent building and traffic.
